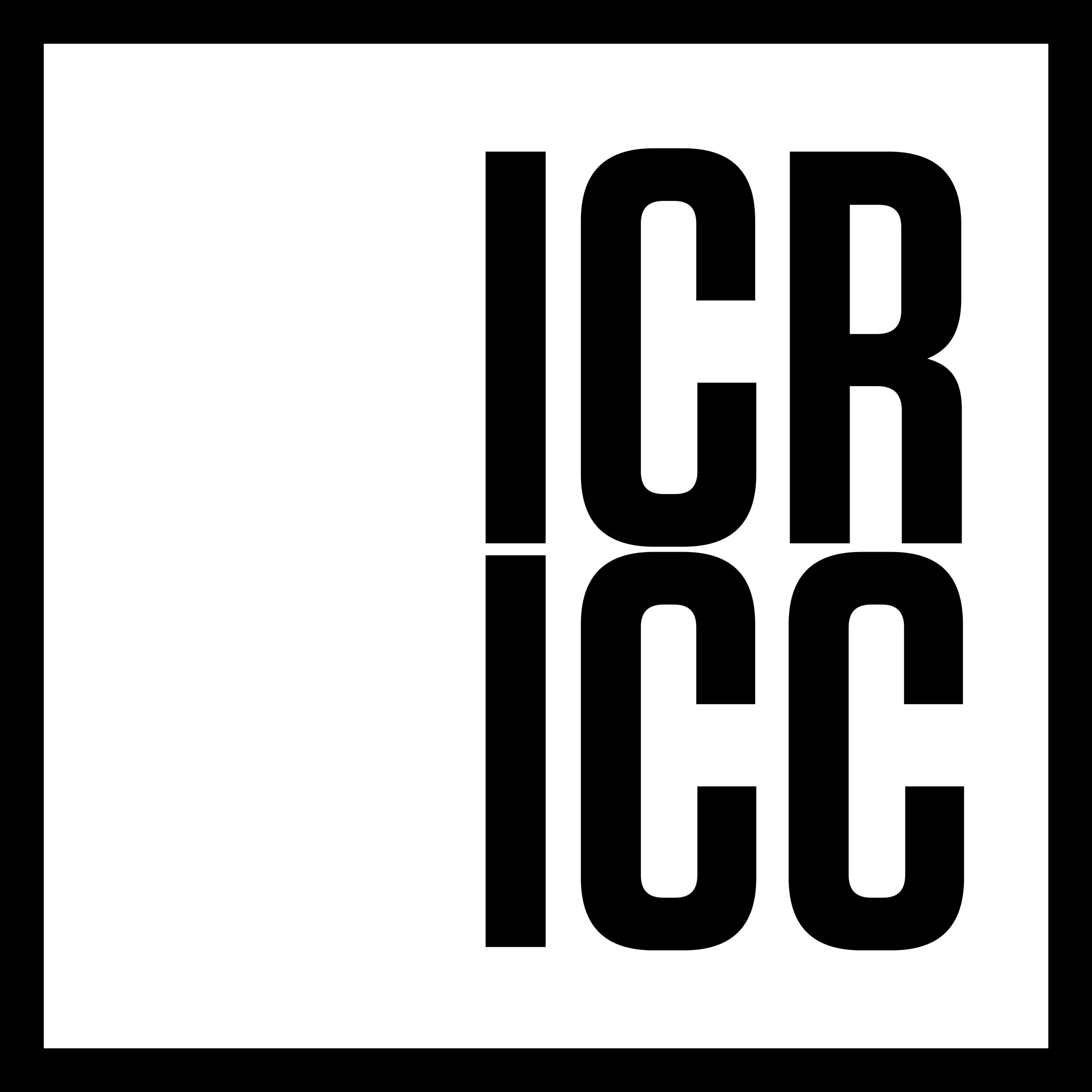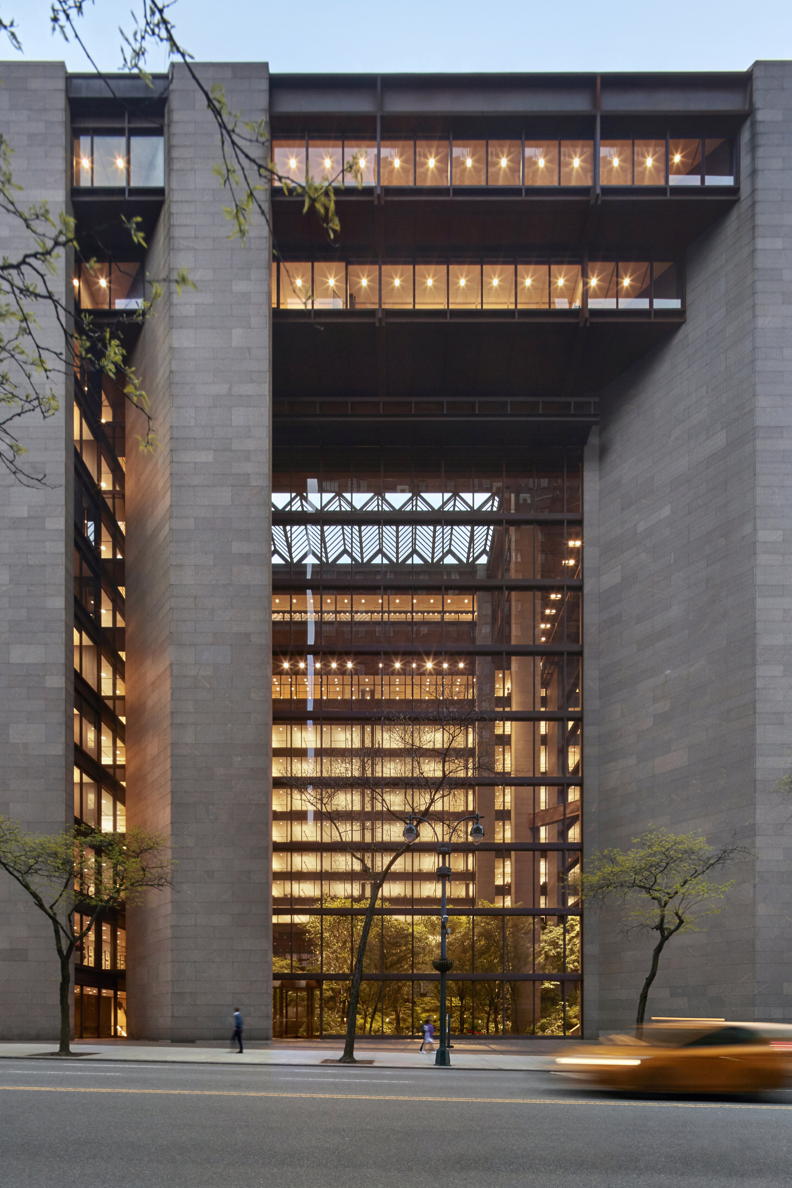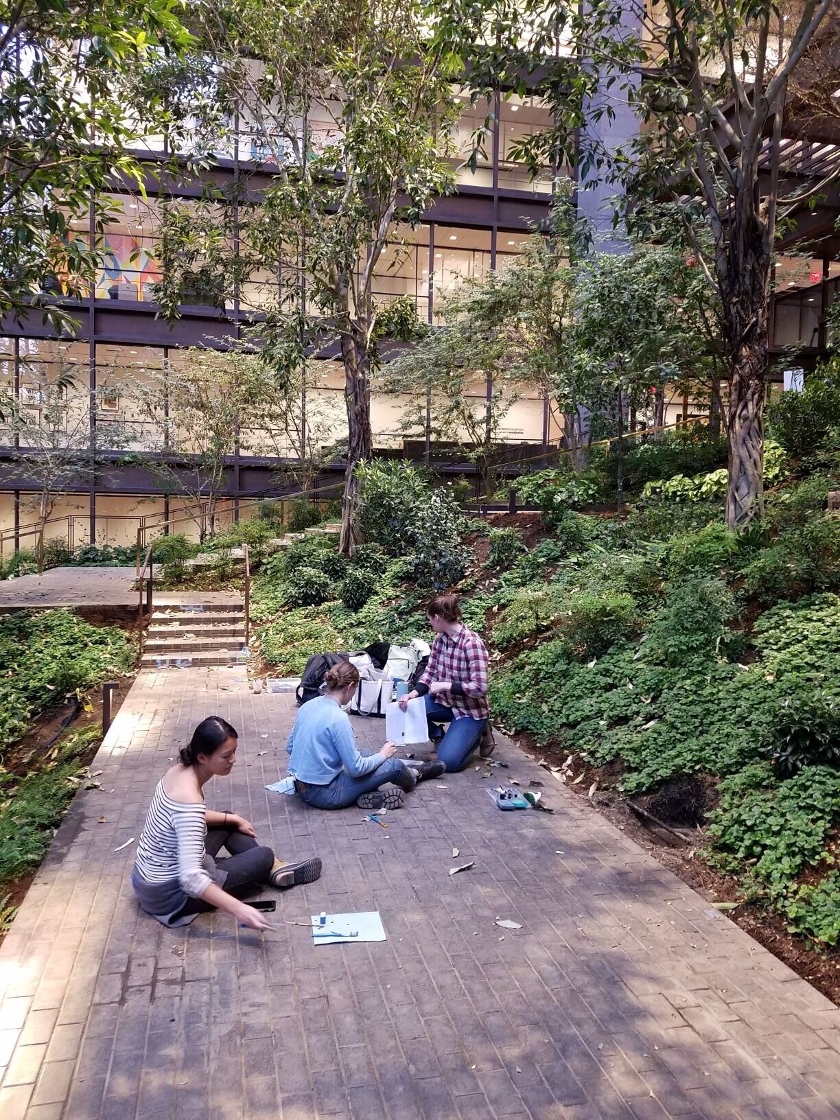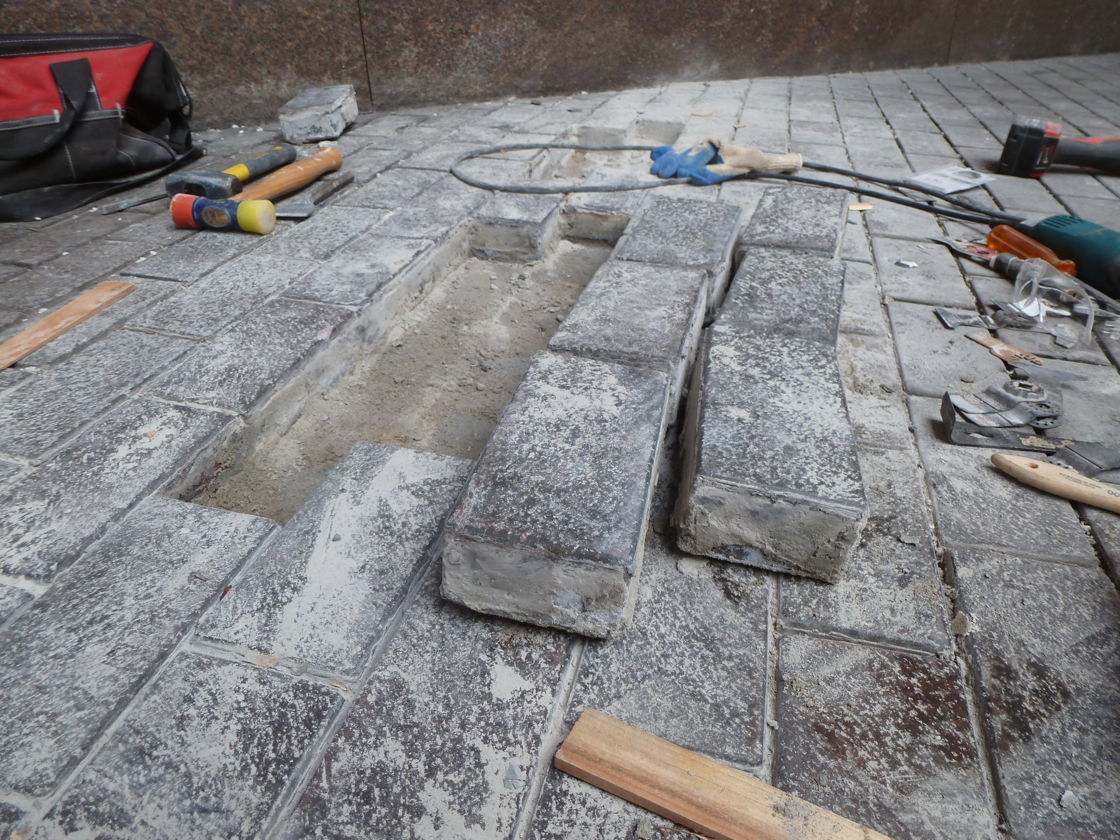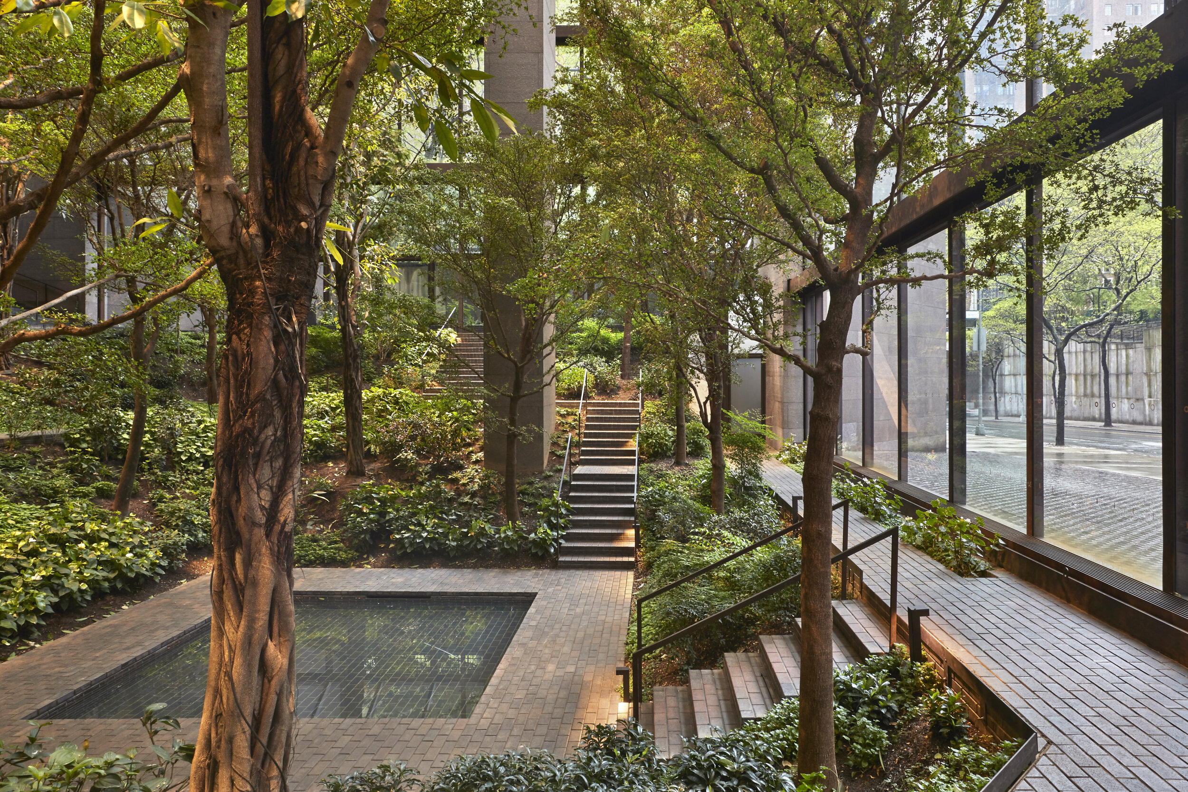Ford Foundation Center for Social Justice
The Ford Foundation Building
The landscaped atrium of the Ford Foundation Building is one of the most preeminent post World War II interior spaces in New York City. Designed by Kevin Roche John Dinkeloo Associates and built from 1963-1967, this space is architecturally significant for providing a new model for modern office buildings which positions the lush interior terraced garden as a focal point within the overall structure.
Location
New York City
Architect & Date
Kevin Roche John Dinkeloo Associates, 1963-67
Client
Gensler
Services Provided
Conservation Design and Construction Administration
Development of methods for historic brick salvage and associated masonry testing
Design and execution of brick in-painting program
Production of contract documents and quality control services
Integrated Conservation Resources, Inc. was contracted to develop a methodology for the removal and salvage of the exterior historic brick pavers that would be relocated within the atrium’s interior spaces to restore original configurations, as well as to provide select masonry conservation services and construction administration. ICR’s work began in 2017 by assessing and testing the feasibility of historic brick and mortar removal which took into account the landmark nature of the historic masonry. ICR’s findings from the testing program were used to inform the development of construction documents for the brick removal and salvage work.
During construction work, ICR provided quality control services on the interior masonry work that was being performed and also assessed exterior granite staining issues associated with waterborne soiling. These granite staining investigations consisted of field RILEM testing to determine if the absorptive properties of the stained granite units had been altered as well as the implementation of a cleaning testing program to remove the existing staining.
Following the reinstallation of the salvaged interior historic bricks, ICR was then retained to design and execute a program for in-painting extant small spalls and losses in the original atrium brick units. This included laboratory and field trials, design review with the project team, and execution of the work throughout the entire atrium using mineral silicate paints. Ultimately the results of ICR’s work served to achieve a materially and aesthetically sensitive integration of the historic brickwork that aimed to protect, preserve, and utilize as much original masonry as possible.
