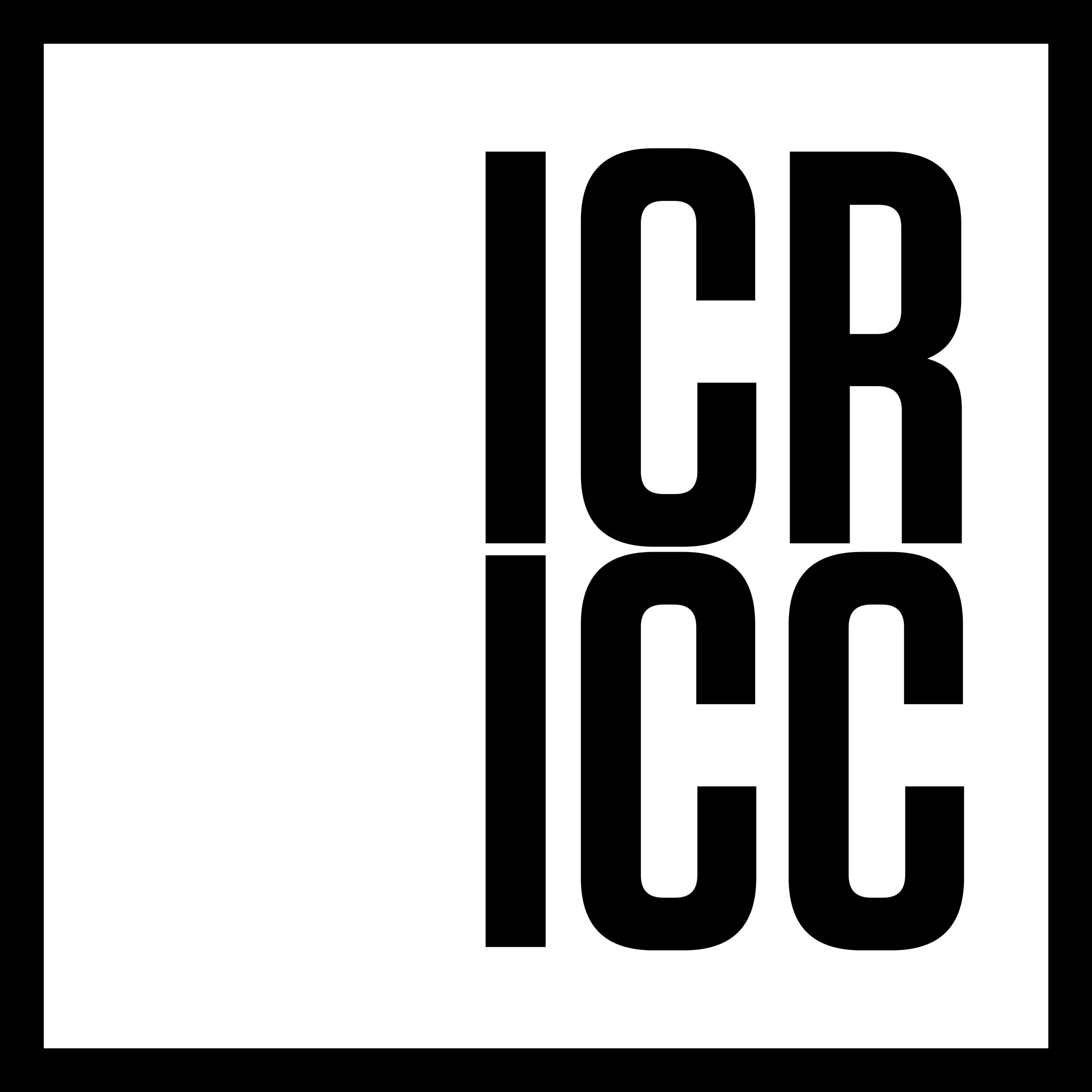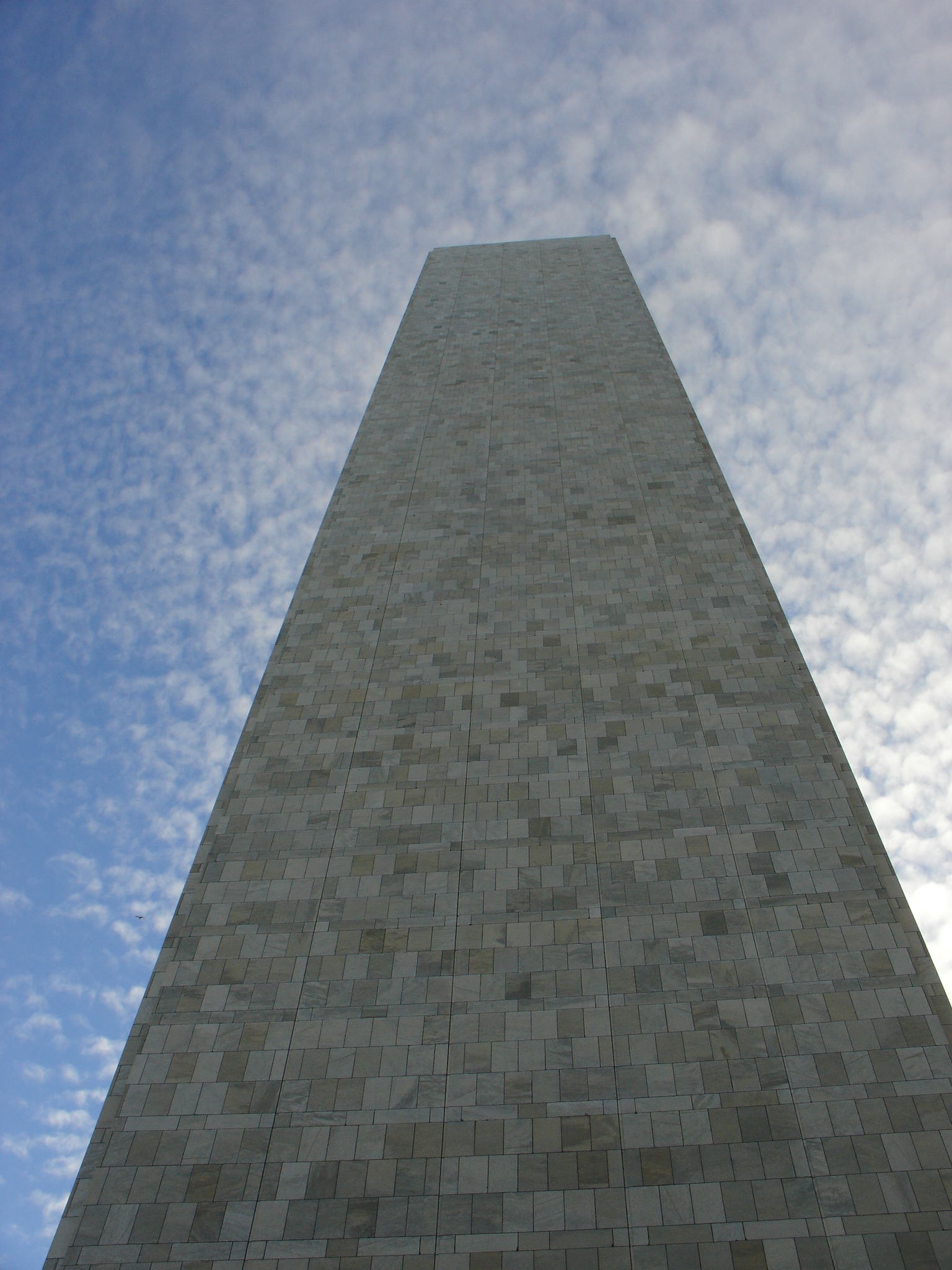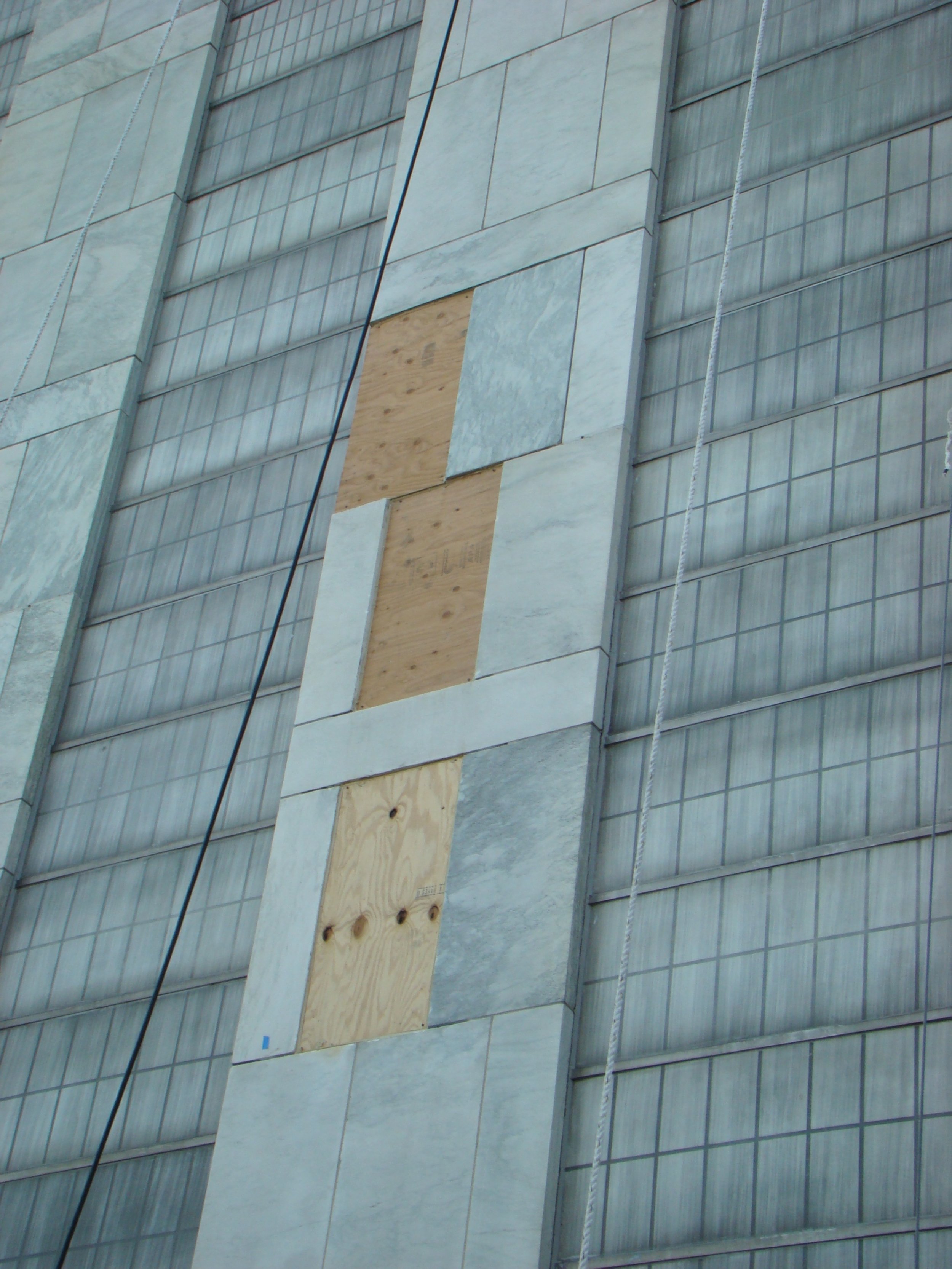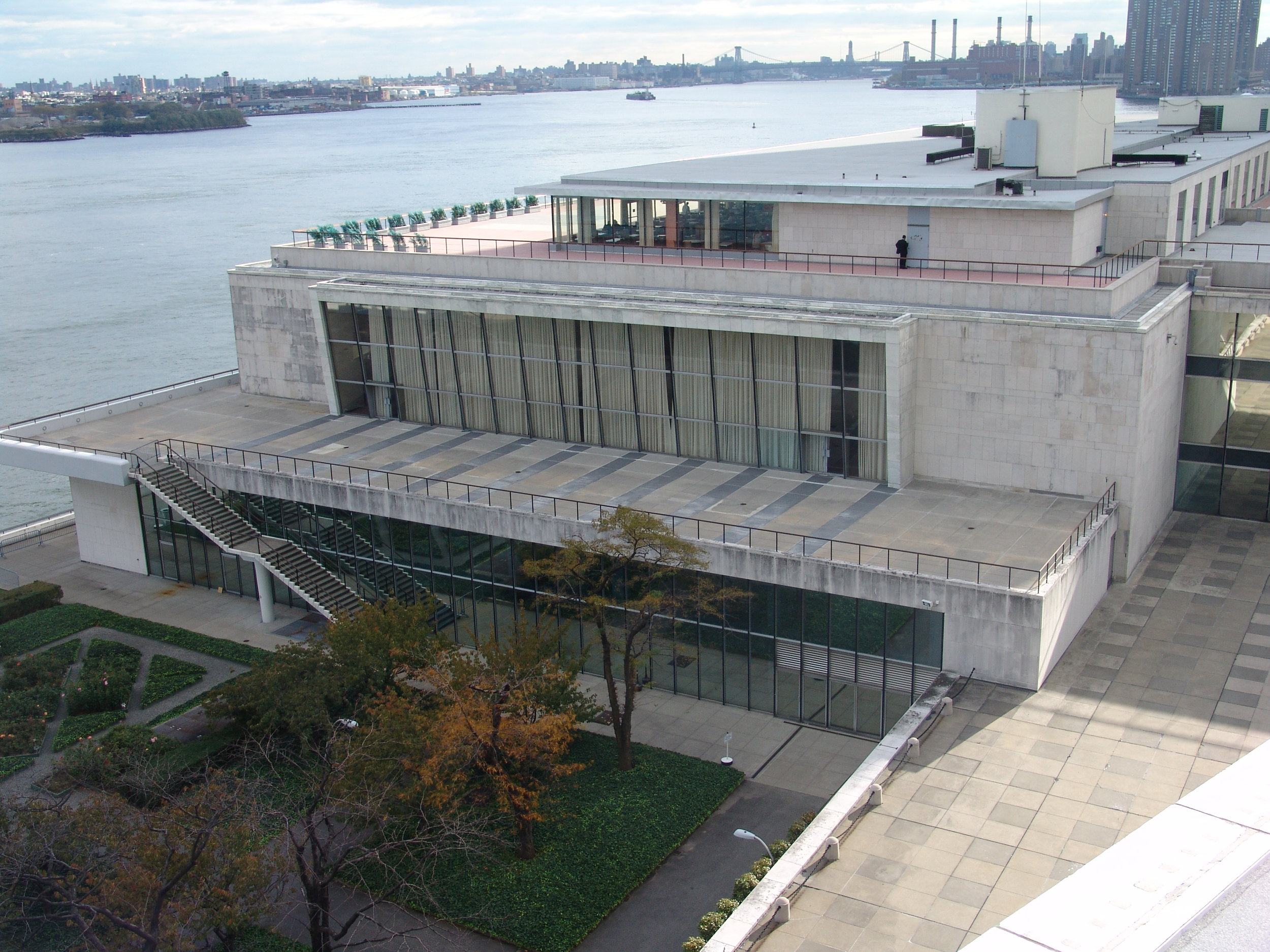United Nations
The United Nations Secretariat Building is a 39 stories tall skyscraper and the centerpiece of the headquarters of the United Nations, located in the Turtle Bay area of Manhattan, in New York City. The lot where the building stands is considered United Nations territory, although it remains part of the United States. It is the first skyscraper in New York City to use a curtain wall. The Secretariat Building was completed in 1952 and was designed by the Brazilian architect Oscar Niemeyer and the Swiss-French architect Le Corbusier. This building is connected to the Conference Building to the north that houses the General Assembly, the Security Council, among others, and a library building to the south. The building houses the administrative functions of the UN, including day-to-day duties such as finance and translation.
Location
New York, New York
Architect & Date
Le Corbusier, Niemeyer, Robertson, et al. with Harrison and Abramovitz, 1950-1982
Client
Heintges & Associates
Services Provided
ICR provided documentation and various site and laboratory tests for the development of specifications and drawings which lead to the masonry restoration of the campus buildings.
Survey, laboratory and in situ testing:
CAD drawings of all survey information for inclusion in working set
Preliminary exterior stone conditions survey all campus buildings
Hands-on survey at select locations
Coordination & supervision of probes
Laboratory and in situ testing of marble and limestone for development of treatment options
Specification and drawings
Contractor selection
Quality control during implementation
ICR began campus-wide works with the review of historic records focused on repair history, construction design details, and modifications over time to identify and evaluate existing conditions. This initial needs assessment also included the visual survey of all exterior building stone. ICR used the data collected to identify the best locations for focused hands-on surveying at limited swing stage drops on the Secretariat, General Assembly and Conference Building. ICR conducted this hands-on inspection of conditions and coordinated non-destructive evaluation to define potential areas at risk. Probes locations were carefully selected and probes carried out to help identify and predict worst case scenarios, and confirm as-built documentation.
Due to findings from the conditions assessment, ICR continued with laboratory and on site testing of campus wide marble, limestone and granite. Testing helped define the extent of damage, and to provide viable architectural treatment options.
Based on this work, ICR developed specifications and drawings to address the conservation of the exterior stonework, assisted with contractor selection and provided quality control during implementation.







